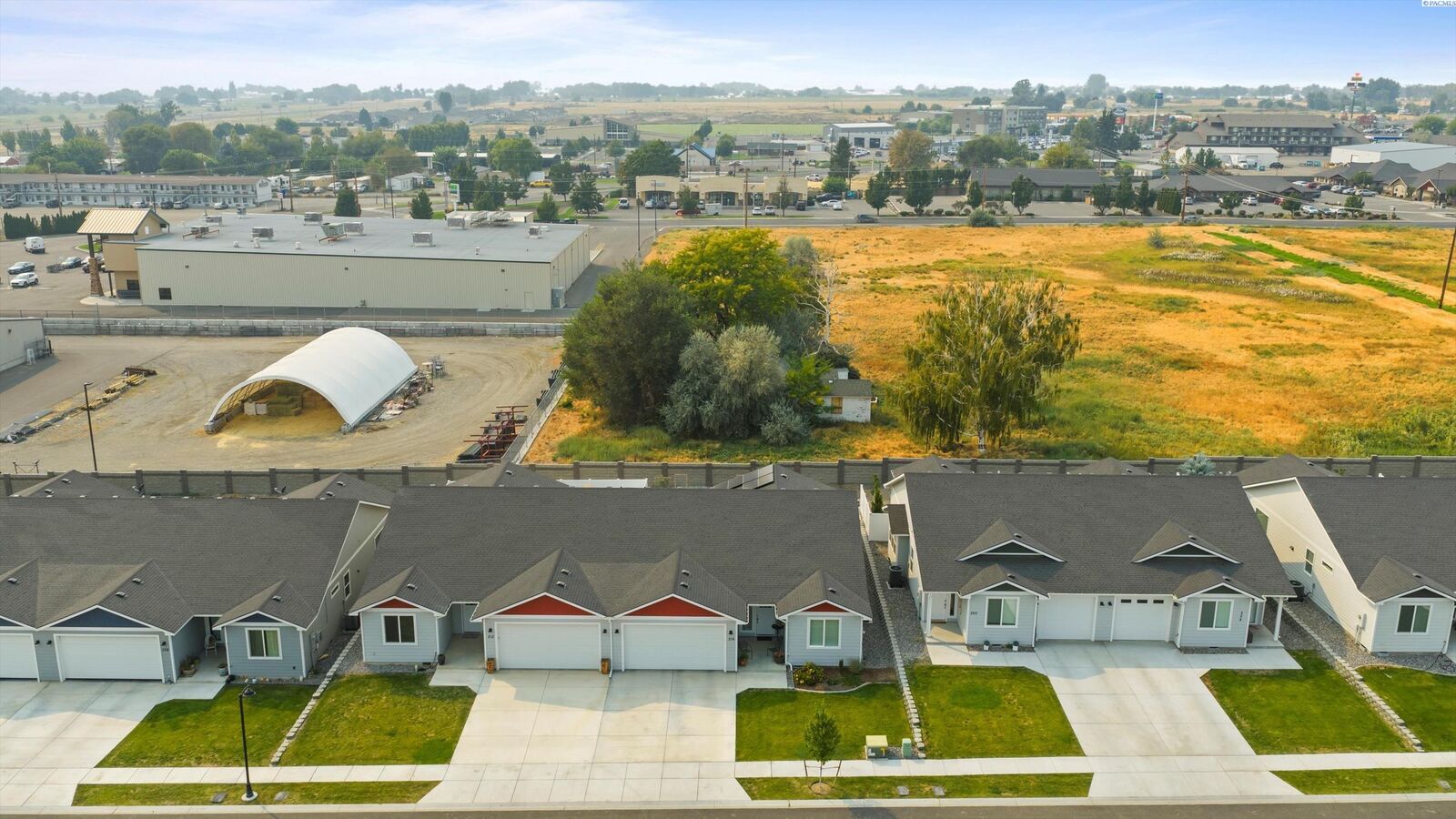


Listing Courtesy of: PACMLS / Windermere Group One Tri-Cities, Inc. / Wilhelmina Johnson
216 Claret Dr Prosser, WA 99350
Active (2 Days)
$425,000
MLS #:
287304
287304
Taxes
$4,394(2024)
$4,394(2024)
Lot Size
6,534 SQFT
6,534 SQFT
Type
Townhouse
Townhouse
Year Built
2022
2022
County
Benton County
Benton County
Community
Prosser
Prosser
Listed By
Wilhelmina Johnson, Windermere Group One Tri-Cities, Inc.
Source
PACMLS
Last checked Sep 8 2025 at 6:08 PM PDT
PACMLS
Last checked Sep 8 2025 at 6:08 PM PDT
Bathroom Details
- Full Bathroom: 1
- 3/4 Bathroom: 1
Interior Features
- Dishwasher
- Breakfast Bar
- Microwave
- Appliances-Electric
- Bath - Master
- Range/Oven
- Windows: Window Coverings
- Master - Main Level
- Walk-In Closet(s)
- Entrance Foyer
- Master Suite
- Pantry
- Counters - Granite/Quartz
- Laundry: Laundry Room
- Kitchen Island
- Ceiling Fan(s)
Subdivision
- Prosser
Lot Information
- Cul-De-Sac
- Garden
Property Features
- Fireplace: Electric
- Foundation: Concrete Perimeter
Heating and Cooling
- Heat Pump
Flooring
- Carpet
- Laminate
Exterior Features
- Roof: Composition
Utility Information
- Utilities: Electricity Connected, Sewer Connected
- Energy: Solar
Garage
- Garage
Parking
- 2 Car
- Total: 2
Stories
- 1
Living Area
- 1,558 sqft
Estimated Monthly Mortgage Payment
*Based on Fixed Interest Rate withe a 30 year term, principal and interest only
Listing price
Down payment
%
Interest rate
%Mortgage calculator estimates are provided by Windermere Real Estate and are intended for information use only. Your payments may be higher or lower and all loans are subject to credit approval.
Disclaimer: IDX information is provided exclusively by PACMLS for consumers' personal, non-commercial use, that it may not be used for any purpose other than to identify prospective properties consumers may be interested in purchasing. Data is deemed reliable but is not guaranteed accurate by the MLS.
Description