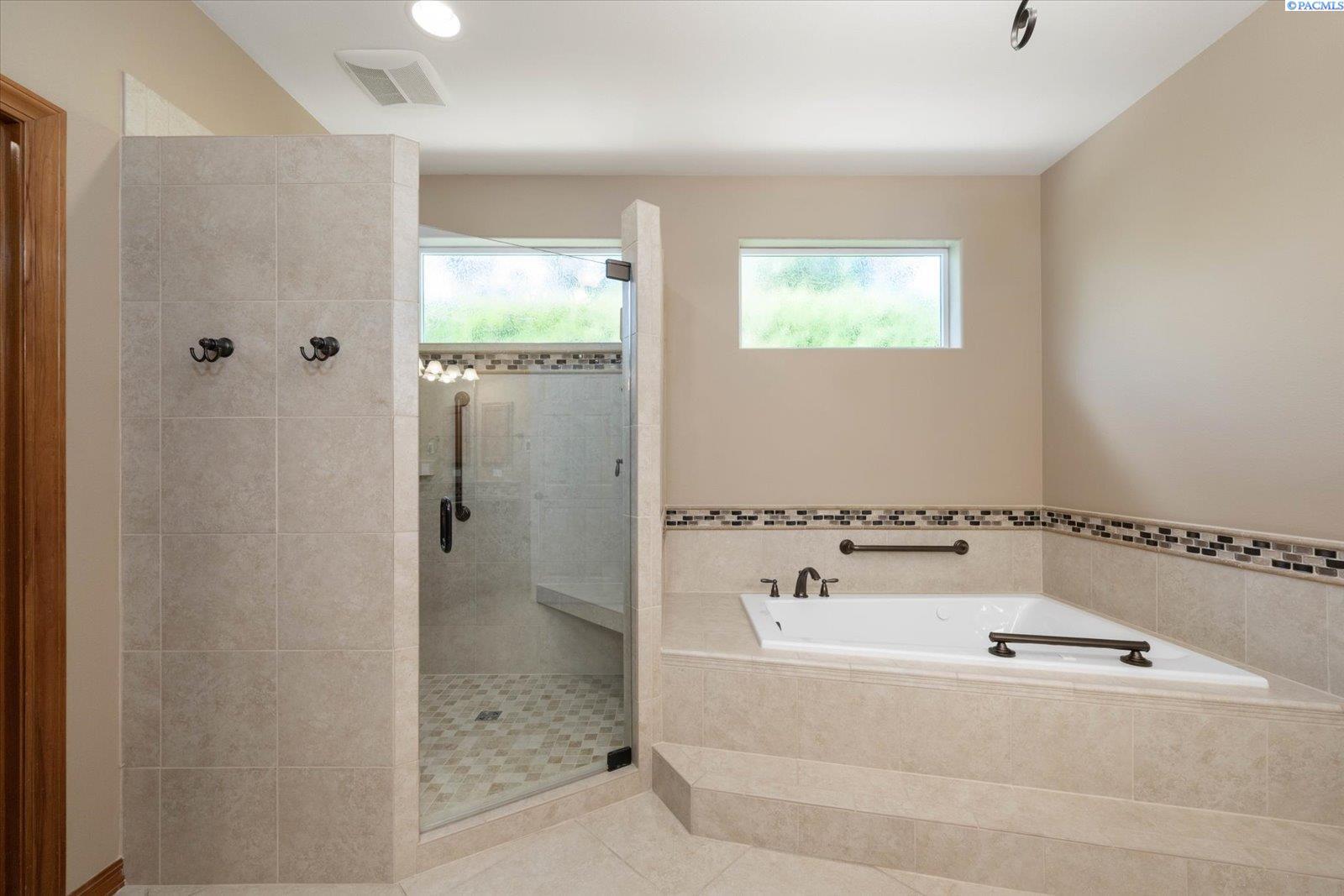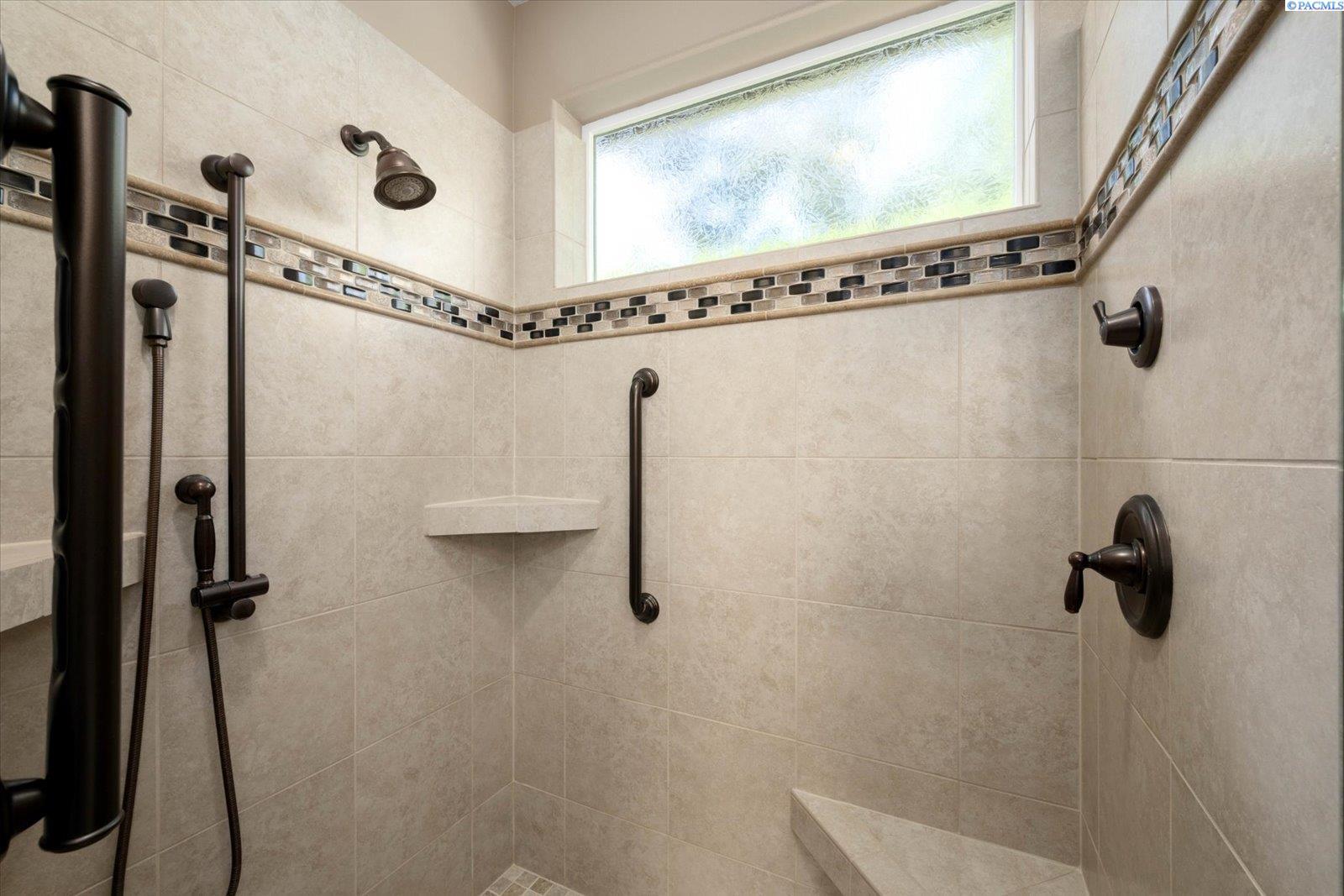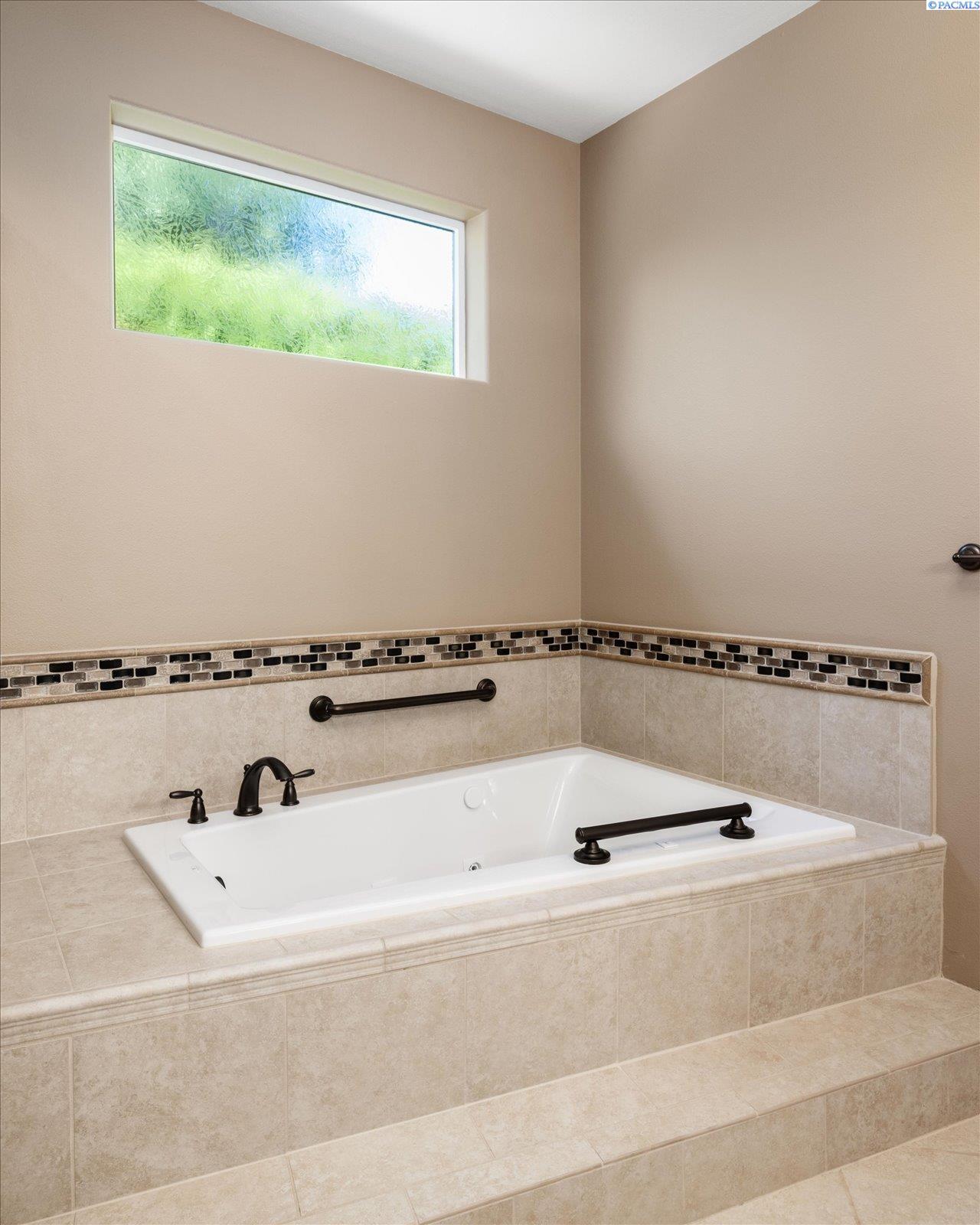


Listing Courtesy of: PACMLS / Windermere Group One Tri-Cities, Inc. / Craig Riche
326 Rachel Rd Kennewick, WA 99338-8316
Active (51 Days)
$639,000
OPEN HOUSE TIMES
-
OPENSun, Sep 712 noon - 2:00 pm
Description
MLS# 285930 Welcome to this stunning stucco rambler situated on a private 0.48-acre oasis in Reata Heights! This beautifully designed home features three bedrooms and a den, two and a half bathrooms, a spacious oversized three-car garage with heat AND air conditioning, plus an additional detached shop for extra storage or hobbies. Step inside to an inviting open floor plan with a spacious living area, built-in gas fireplace, and large windows that fill the home with natural light and seamlessly flow into the kitchen and outdoor living spaces. The kitchen boasts granite countertops, a breakfast bar for casual dining, tile floors, and a designated dining area perfect for more formal gatherings. A dedicated office with French doors and a ceiling fan offers a comfortable workspace, while the guest powder bath adds extra convenience. The primary suite is a relaxing retreat, complete with a spa-like en-suite bathroom featuring a jetted soaking tub, walk-in shower, dual vanity, an oversized walk-in closet, and heated floors! Secondary bedrooms are generously sized, and the laundry room includes extra counter space and cabinets for added functionality. Step outside to your backyard oasis—an expansive, covered patio with a pergola and ceiling fans, ideal for lounging or entertaining. Enjoy the peaceful ambiance of mature landscaping and a beautiful waterfall feature, making this home the perfect blend of comfort, style, and outdoor living.
MLS #:
285930
285930
Taxes
$5,124(2024)
$5,124(2024)
Lot Size
0.48 acres
0.48 acres
Type
Single-Family Home
Single-Family Home
Year Built
2006
2006
School District
Kennewick
Kennewick
County
Benton County
Benton County
Community
Reata Heights
Reata Heights
Listed By
Craig Riche, Windermere Group One Tri-Cities, Inc.
Source
PACMLS
Last checked Sep 7 2025 at 2:55 AM PDT
PACMLS
Last checked Sep 7 2025 at 2:55 AM PDT
Bathroom Details
- Full Bathrooms: 2
- Half Bathroom: 1
Interior Features
- Dishwasher
- Refrigerator
- Breakfast Bar
- Microwave
- Appliances-Electric
- Room - Den
- Bath - Master
- Range/Oven
- Windows: Double Pane Windows
- Room - Utility
- Windows: Window Coverings
- Windows: Windows - Vinyl
- Master - Main Level
- Walk-In Closet(s)
- Dining - Formal
- Storage
- Room - Great
- Master Suite
- Counters - Granite/Quartz
- Laundry: Laundry Room
- Ceiling Fan(s)
- Surround Snd - Wired Only
Subdivision
- Reata Heights
Lot Information
- Corner Lot
- Professionally Landscaped
- Plat Map - Approved
Property Features
- Fireplace: 1
- Foundation: Concrete Perimeter
Heating and Cooling
- Forced Air
- Furnace
- Central Air
- Electric
Flooring
- Carpet
- Tile
Exterior Features
- Roof: Composition
Utility Information
- Utilities: Cable Connected, Electricity Connected
- Sewer: Septic Tank
Garage
- Attached Garage
Parking
- Finished
- Attached
- Detached
- Rv Access/Parking
- Workshop In Garage
- 4 Car
- Total: 4
Stories
- 1
Living Area
- 2,482 sqft
Listing Price History
Date
Event
Price
% Change
$ (+/-)
Sep 04, 2025
Price Changed
$639,000
-3%
-20,000
Aug 14, 2025
Price Changed
$659,000
-5%
-36,000
Jul 17, 2025
Original Price
$695,000
-
-
Estimated Monthly Mortgage Payment
*Based on Fixed Interest Rate withe a 30 year term, principal and interest only
Listing price
Down payment
%
Interest rate
%Mortgage calculator estimates are provided by Windermere Real Estate and are intended for information use only. Your payments may be higher or lower and all loans are subject to credit approval.
Disclaimer: IDX information is provided exclusively by PACMLS for consumers' personal, non-commercial use, that it may not be used for any purpose other than to identify prospective properties consumers may be interested in purchasing. Data is deemed reliable but is not guaranteed accurate by the MLS.