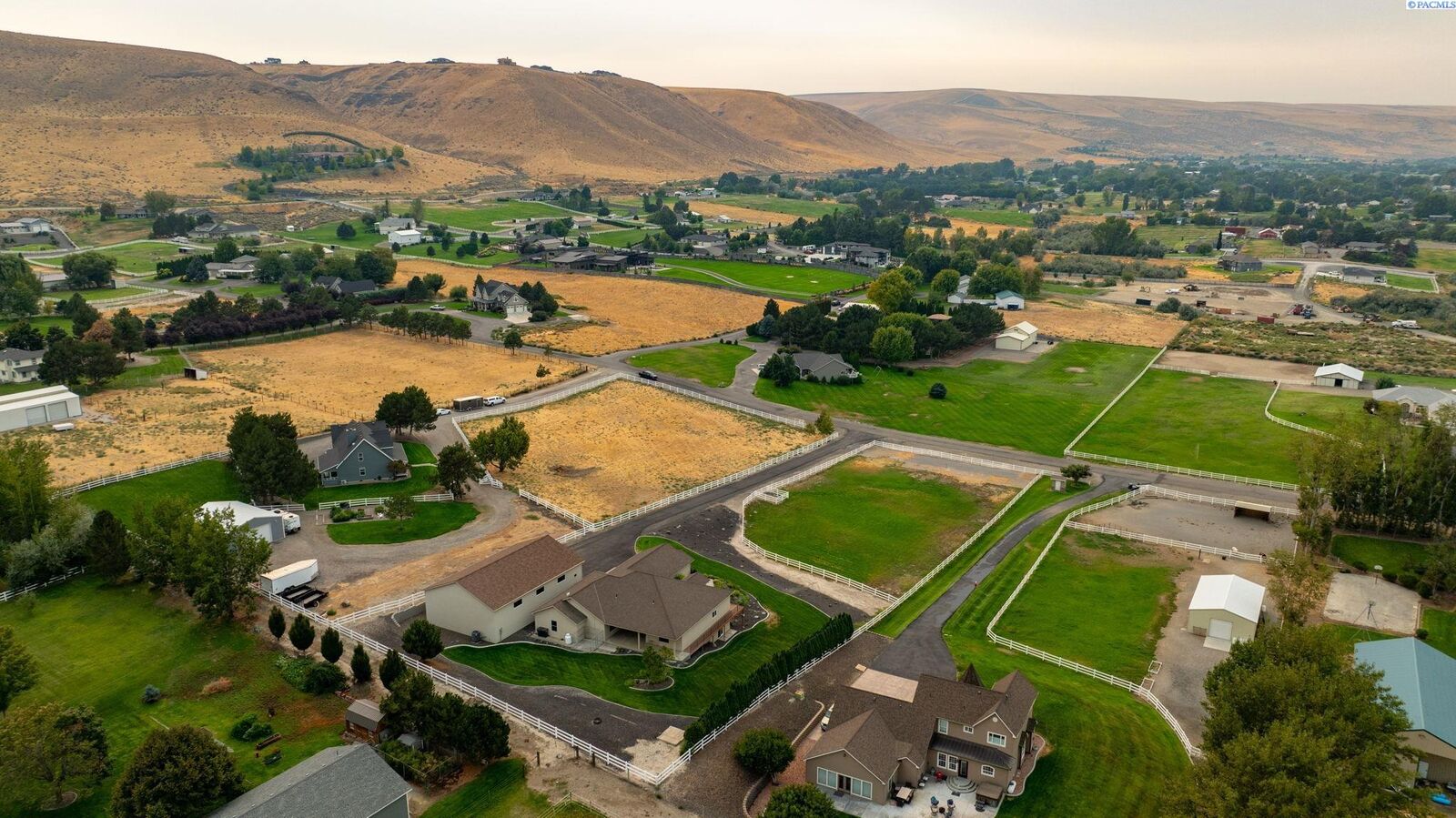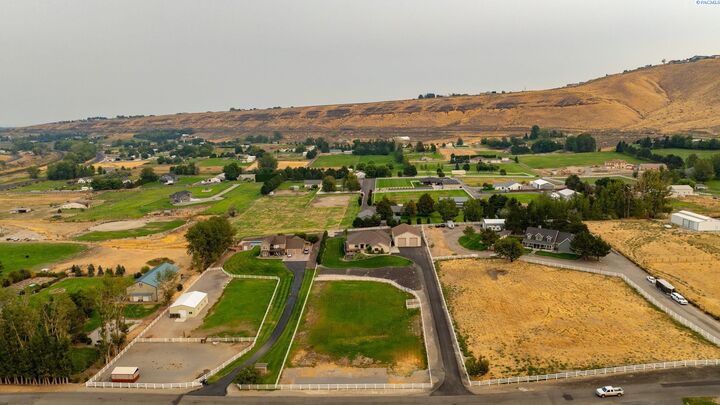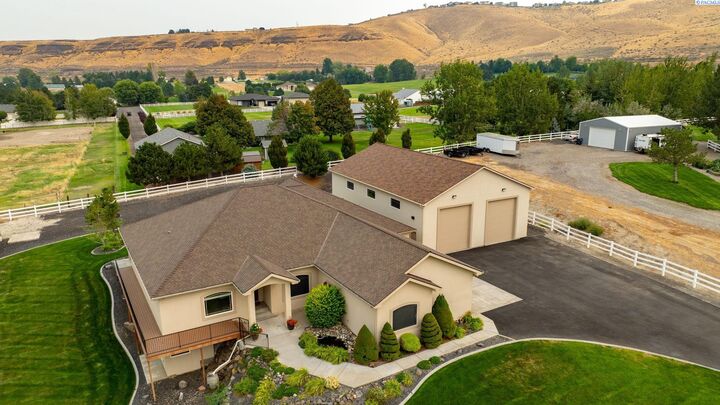


Listing Courtesy of: PACMLS / Windermere Group One Tri-Cities, Inc. / Tonya Callies
27907 S 959 Pr SE Kennewick, WA 99338
Active (2 Days)
$1,100,000
MLS #:
287259
287259
Taxes
$7,609(2025)
$7,609(2025)
Lot Size
2 acres
2 acres
Type
Single-Family Home
Single-Family Home
Year Built
2003
2003
County
Benton County
Benton County
Community
Short Plat
Short Plat
Listed By
Tonya Callies, Windermere Group One Tri-Cities, Inc.
Source
PACMLS
Last checked Sep 7 2025 at 6:12 AM PDT
PACMLS
Last checked Sep 7 2025 at 6:12 AM PDT
Bathroom Details
- Full Bathrooms: 3
- Half Bathrooms: 2
Interior Features
- Dishwasher
- Refrigerator
- Breakfast Bar
- Microwave
- Appliances-Electric
- See Remarks
- Bath - Master
- Room - Family
- Range/Oven
- Windows: Double Pane Windows
- Dining - Kitchen/Combo
- Windows: Window Coverings
- Windows: Windows - Vinyl
- Master - Main Level
- Soaking Tub
- Walk-In Closet(s)
- Disposal
- Dining - Formal
- Master Suite
- Master Suite - Dual
- Pantry
- Counters - Granite/Quartz
- High Ceilings
- Utility Sink
- Laundry: Laundry Room
- Water Softener Owned
- Water Heater
- Ceiling Fan(s)
- Room - Bonus
- Freezer
- Water Filter
Subdivision
- Short Plat
Lot Information
- See Remarks
- Animals Allowed
- Located In County
- Views
- Plat Map - Recorded
Property Features
- Fireplace: Propane
- Fireplace: 1
- Fireplace: Propane Tank Leased
- Foundation: Concrete Perimeter
Heating and Cooling
- Hot Water
- Heat Pump/Water Source
- See Remarks
- Propane
- Air Cleaner
- Filter/Electronic
- Fireplace(s)
- Geothermal
- Humidity Control
- Electric Air Filter
Basement Information
- Crawl Space
- Finished
- Full
- See Remarks
- Daylight/Outside Entrance
- Yes
- Interior Entry
Flooring
- Carpet
- Tile
- Wood
Exterior Features
- Roof: Composition
Utility Information
- Utilities: See Remarks, Electricity Connected
- Sewer: See Remarks, Septic Tank
Garage
- Attached Garage
Parking
- Finished
- Attached
- See Remarks
- Off Street
- Rv Access/Parking
- Workshop In Garage
- Garage Door Opener
- 3 Car
- Total: 6
Stories
- 1
Living Area
- 4,058 sqft
Estimated Monthly Mortgage Payment
*Based on Fixed Interest Rate withe a 30 year term, principal and interest only
Listing price
Down payment
%
Interest rate
%Mortgage calculator estimates are provided by Windermere Real Estate and are intended for information use only. Your payments may be higher or lower and all loans are subject to credit approval.
Disclaimer: IDX information is provided exclusively by PACMLS for consumers' personal, non-commercial use, that it may not be used for any purpose other than to identify prospective properties consumers may be interested in purchasing. Data is deemed reliable but is not guaranteed accurate by the MLS.

Description