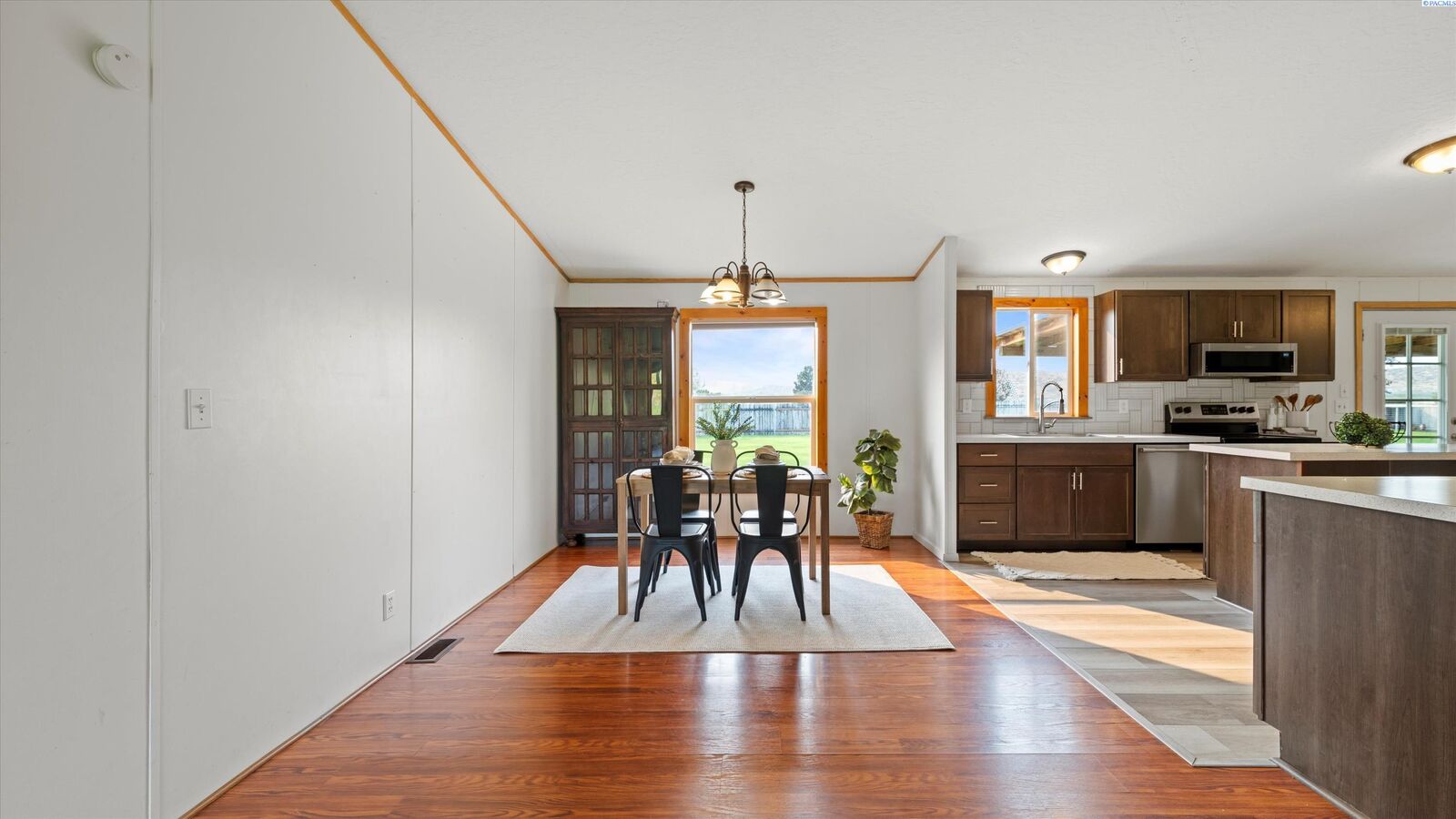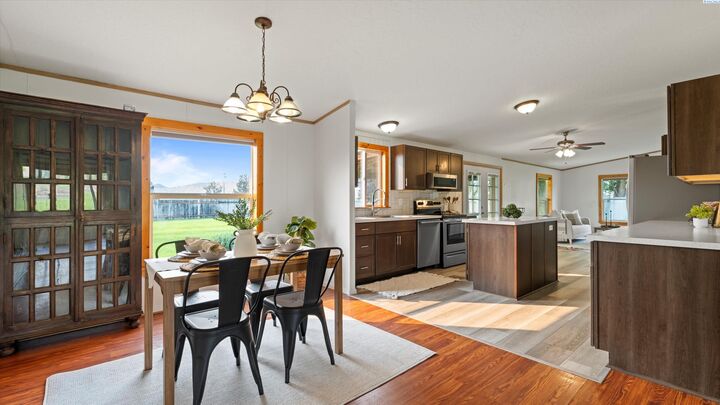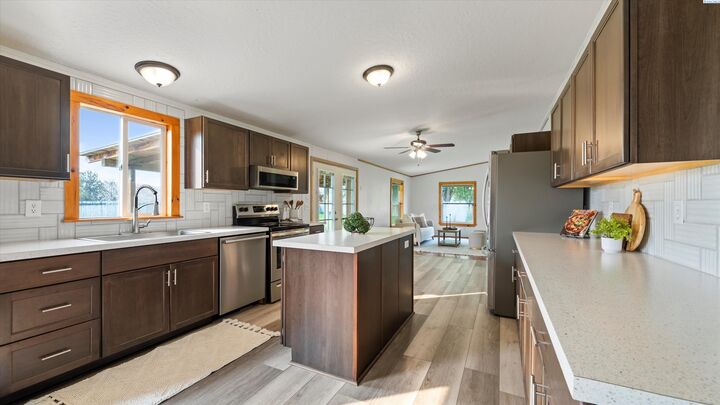


Listing Courtesy of: PACMLS / Windermere Group One Tri-Cities, Inc. / Lanna Dollar
48106 E Mayo Lp Benton City, WA 99320
Active (3 Days)
$449,000
MLS #:
287228
287228
Taxes
$2,915(2025)
$2,915(2025)
Lot Size
1 acres
1 acres
Type
Single-Family Home
Single-Family Home
Year Built
2000
2000
County
Benton County
Benton County
Community
Casa Dl So
Casa Dl So
Listed By
Lanna Dollar, Windermere Group One Tri-Cities, Inc.
Source
PACMLS
Last checked Sep 8 2025 at 9:01 PM PDT
PACMLS
Last checked Sep 8 2025 at 9:01 PM PDT
Bathroom Details
- Full Bathroom: 1
- 3/4 Bathroom: 1
Interior Features
- Dishwasher
- Washer
- Refrigerator
- Microwave
- Dryer
- Appliances-Electric
- Bath - Master
- Range/Oven
- Windows: Double Pane Windows
- Dining - Kitchen/Combo
- Windows: Window Coverings
- Windows: Windows - Vinyl
- Master - Main Level
- Disposal
- Entrance Foyer
- Counters - Granite/Quartz
- Laundry: Laundry Room
Subdivision
- Casa Dl So
Lot Information
- Located In County
Heating and Cooling
- Forced Air
- Central Air
Flooring
- Vinyl
- Carpet
Exterior Features
- Roof: Composition
Utility Information
- Utilities: Electricity Connected
- Sewer: Septic Tank
Garage
- Garage
Parking
- Detached
- Off Street
- Rv Access/Parking
- 3 Car
- Total: 4
Stories
- 1
Living Area
- 1,917 sqft
Estimated Monthly Mortgage Payment
*Based on Fixed Interest Rate withe a 30 year term, principal and interest only
Listing price
Down payment
%
Interest rate
%Mortgage calculator estimates are provided by Windermere Real Estate and are intended for information use only. Your payments may be higher or lower and all loans are subject to credit approval.
Disclaimer: IDX information is provided exclusively by PACMLS for consumers' personal, non-commercial use, that it may not be used for any purpose other than to identify prospective properties consumers may be interested in purchasing. Data is deemed reliable but is not guaranteed accurate by the MLS.
Description